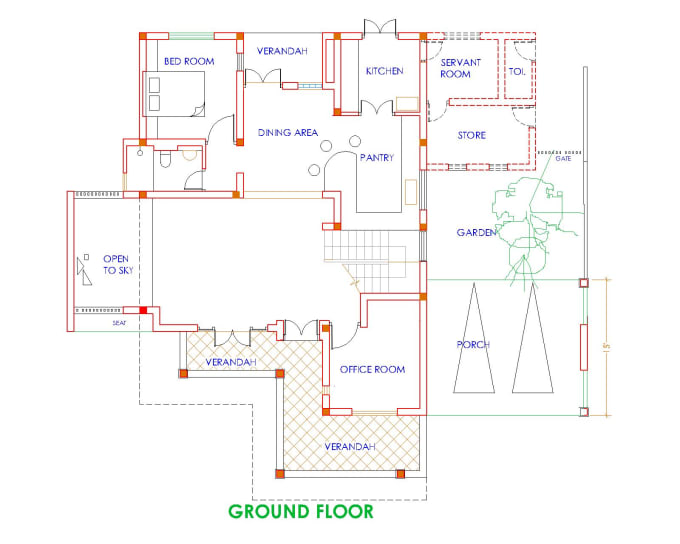Browse categories
- Graphics & DesignGraphics & Design
- Logo & Brand Identity
- Logo Design
- Brand Style Guides
- Business Cards & Stationery
- Fonts & Typography
- Logo Maker Tool
- Art & Illustration
- Illustration
- AI Artists
- AI Avatar DesignNew
- Children's Book Illustration
- Portraits & Caricatures
- Cartoons & Comics
- Pattern Design
- Tattoo Design
- Storyboards
- NFT Art
- Miscellaneous
- Design Advice
- Web & App Design
- Website Design
- App Design
- UX Design
- Landing Page Design
- Icon Design
- Visual Design
- Image Editing
- Presentation Design
- Background Removal
- Infographic Design
- Vector Tracing
- Resume Design
- Packaging & Covers
- Packaging & Label Design
- Book Design
- Book Covers
- Album Cover Design
- Fashion & Merchandise
- T-Shirts & Merchandise
- Fashion Design
- Jewelry Design
- Programming & TechProgramming & Tech
- Website Development
- Business Websites
- E-Commerce Development
- Landing Pages
- Dropshipping Websites
- Build a Complete Website
- Mobile App Development
- Cross-platform Development
- Android App Development
- IOS App Development
- Website to App
- Mobile App Maintenance
- Support & Cybersecurity
- Support & IT
- Cloud Computing
- DevOps EngineeringNew
- Cybersecurity
- Convert Files
- Software Development
- Web Applications
- Desktop Applications
- APIs & Integrations
- Scripting
- Browser Extensions
- QA & Review
- User Testing
- Blockchain & Cryptocurrency
- Decentralized Apps
- Cryptocurrencies & Tokens
- Blockchain Protocol DevelopmentNew
- Chain AnalysisNew
- Exchange Platforms
- E-wallet Development
- Smart Contracts
- Miscellaneous
- Electronics Engineering
- Development for Streamers
- Digital MarketingDigital Marketing
- Social
- Social Media Marketing
- Paid Social Media
- Social Commerce New
- Influencer Marketing
- Community Management
- Methods & Techniques
- Video Marketing
- E-Commerce Marketing
- Email Marketing
- Guest Posting
- Affiliate Marketing
- Display Advertising
- Public Relations
- Text Message Marketing
- Analytics & Strategy
- Marketing Strategy
- Marketing AdviceNew
- Web Analytics
- Conversion Rate Optimization (CRO)New
- Industry & Purpose-Specific
- Music Promotion
- Podcast Marketing
- Book & eBook Marketing
- Mobile App Marketing
- Miscellaneous
- Crowdfunding
- Other
- Video & AnimationVideo & Animation
- Editing & Post-Production
- Video Editing
- Visual Effects
- Video ArtNew
- Intro & Outro Videos
- Video Templates Editing
- Subtitles & Captions
- Find a long-term video editor
- Social & Marketing Videos
- Video Ads & Commercials
- Social Media Videos
- UGC Videos New
- Music Videos
- Slideshow Videos
- Animation
- Character Animation
- Animated GIFs
- Animation for Kids
- Animation for Streamers
- Rigging
- NFT Animation
- Motion Graphics
- Logo Animation
- Lottie & Web Animation
- Text AnimationNew
- Filmed Video Production
- Videographers
- Filmed Video Production
- Explainer Videos
- Animated Explainers
- Live Action Explainers
- Spokesperson Videos
- Screencasting Videos
- eLearning Video Production
- Crowdfunding Videos
- Writing & TranslationWriting & Translation
- Content Writing
- Articles & Blog Posts
- Content StrategyNew
- Website Content
- Scriptwriting
- Creative Writing
- Podcast Writing
- Speechwriting
- Research & Summaries
- Find an Expert Writer
- Industry Specific Content
- Business, Finance & Law
- Health & Medical
- Internet & Technology
- News & Politics
- Marketing
- Real Estate
- Editing & Critique
- Proofreading & Editing
- AI Content Editing
- Writing Advice
- Book & eBook Publishing
- Book & eBook Writing
- Book Editing
- Beta Reading
- Self-Publish Your Book
- Business & Marketing Copy
- Brand Voice & Tone
- Business Names & Slogans
- Case Studies
- White Papers
- Product Descriptions
- Ad Copy
- Sales Copy
- Email Copy
- Social Media Copywriting
- Press Releases
- UX Writing
- Translation & Transcription
- Translation
- LocalizationNew
- Transcription
- Miscellaneous
- eLearning Content Development
- Technical Writing
- Music & AudioMusic & Audio
- Music Production & Writing
- Music Producers
- Composers
- Singers & Vocalists
- Session Musicians
- Songwriters
- Jingles & Intros
- Custom SongsNew
- Audio Engineering & Post Production
- Mixing & Mastering
- Audio Editing
- Vocal Tuning
- Voice Over & Narration
- Voice Over
- Female Voice Over
- Male Voice Over
- French Voice Over
- German Voice Over
- 24hr Turnaround
- Lessons & Transcriptions
- Online Music Lessons
- Music Transcription
- Music & Audio Advice
- BusinessBusiness
- General & Administrative
- Virtual Assistant
- Project Management
- HR Consulting
- Online InvestigationsNew
- Supply Chain Management
- Business Management
- Business Registration
- Business Plans
- Business Consulting
- Market Research
- Presentations
- Sustainability ConsultingNew
- Accounting & Finance
- Accounting & Bookkeeping
- Tax Consulting
- File Your Taxes
- Financial Forecasting & Modeling
- Financial Consulting
- Legal Services
- Applications & Registrations
- Legal Documents & Contracts
- Legal ReviewNew
- Legal Consulting
- Sales & Customer Care
- Sales
- Lead Generation
- Call Center & Calling
- Customer Care
- Miscellaneous
- Product Management
- Fact Checking
- Event Management
- ConsultingConsulting
- Business Consultants
- Legal Consulting
- Financial Consulting
- Business Consulting
- HR Consulting
- AI Consulting
- Business Plans
- E-commerce Consulting
- Marketing Strategy
- Marketing Strategy
- Content Strategy
- Social Media Strategy
- Influencers Strategy
- Video Marketing Consulting
- SEM Strategy
- PR Strategy
- Coaching & Advice
- Career Counseling
- Life Coaching
- Game Coaching
- Styling & Beauty Advice
- Travel Advice
- Nutrition CoachingNew
- Mindfulness CoachingNew
- Data
- AI ServicesAI Services
- AI for Businesses
- AI Consulting
- AI StrategyNew
- AI LessonsNew




